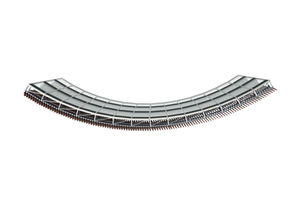top of page

PARAMETRIC MODELING STUDY:
ISEC CURTAIN WALL SYSTEM
Class: 4.507 - Building Information Modeling
Project Description: creating a fluid parametric model family in Revit to study design iterations
Inspiration: Interdisciplinary Science and Engineering Complex at Northeastern University - design by Payette









ADJUSTABLE PANEL ANGLES
straight panels
row 1 angled panels
angled panels
ADJUSTABLE PANEL CURVE


0° curved panels
30° curved panels


15° radius curves
25° radius curves
DESIGN ITERATION: WAVE


25° radius curves
15° radius curves

DESIGN ITERATION: WEAVE


25° radius curves
15° radius curves

bottom of page