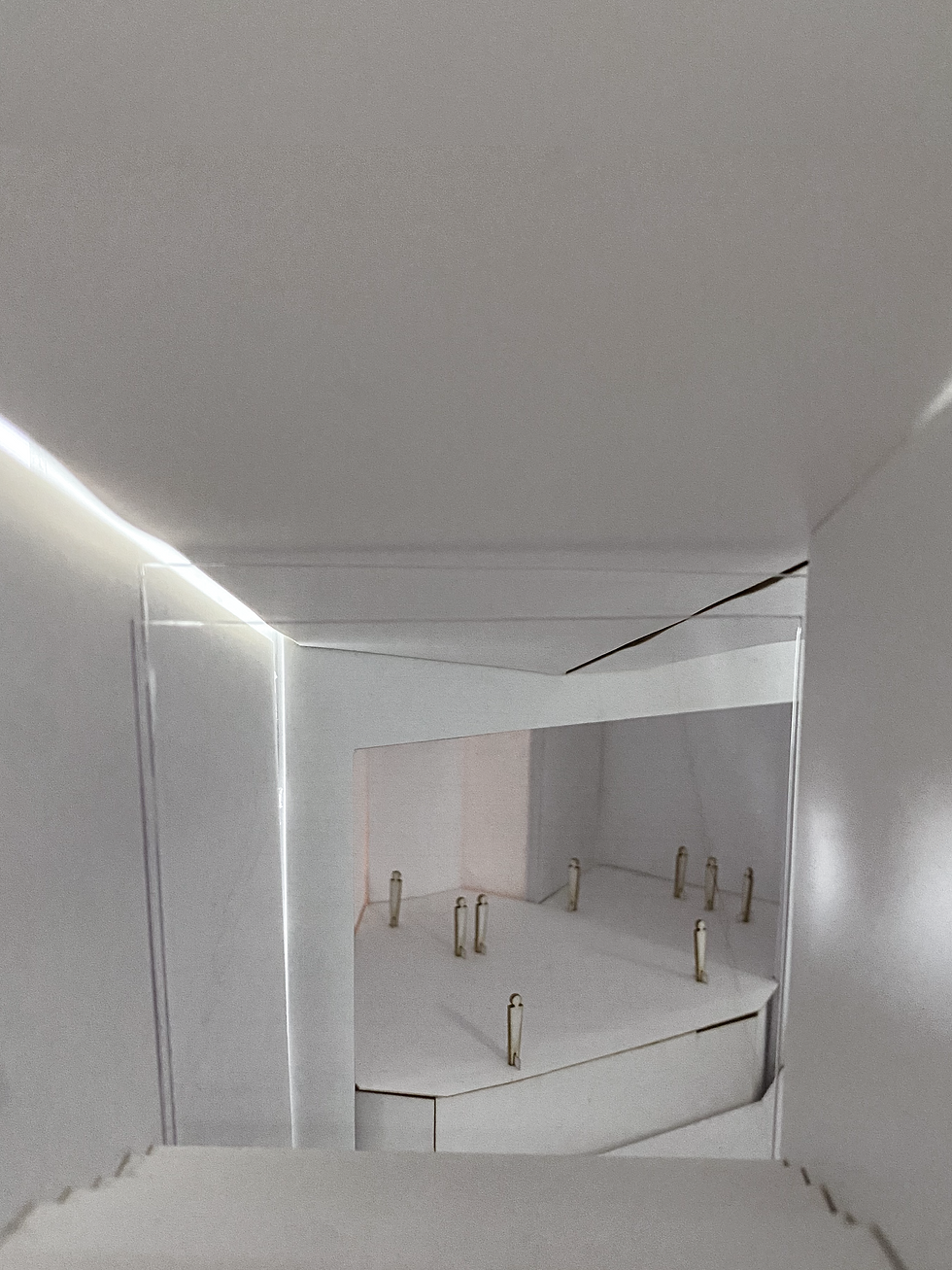
MODEL STUDY:
RUSAKOV WORKERS' CLUB
Class: 4.025 - Architecture Studio III
Project Description: studying the architecture of an existing theater and designing and assembling a model of the building from the floor plans and sections.

THE DESIGN
The Rusakov Workers' Club was one out of the six soviet workers's clubs that were designed and built by Konstantin Mel’nikov in the 1920s. These were centers for middle class workers in the Soviet Union to gather and find rest, while at the same time serving as a cultural hub for workers' families to learn Soviet values and culture.
The architectural design of the Rusakov Workers' Club is notable for its separation of the interior space into three theaters, each with a slightly different view of the stage. In addition, each of the three seating spaces has the ability to view the main stage or to be sealed off for a more private theatrical performance or lecture to occur in the space.
THE MODEL
The most prominent aspect of the Workers' Club that I wanted to highlight in my model design was the separation of the space into three different theaters. The design of the interior and the stage creates an effect where in each of the three seatings areas, there is something revealed only to the people in that seating area and hidden from the other two. To capture this effect, I cut "viewing holes" into each of the three mini theaters from which the stage can be seen.
Another important design detail I included is the ability to open and close each of the three theater seating areas into private lecture spaces. I created slots to hold dividers out of acrylic, to make the stage visible from each of the theaters when the dividers are removed.

The roof of the model is also removable to give a plan view into the space and highlight the three seating space design of the theater.

Below is the view from each of the three "viewing holes" in the three seating areas in the theater.


